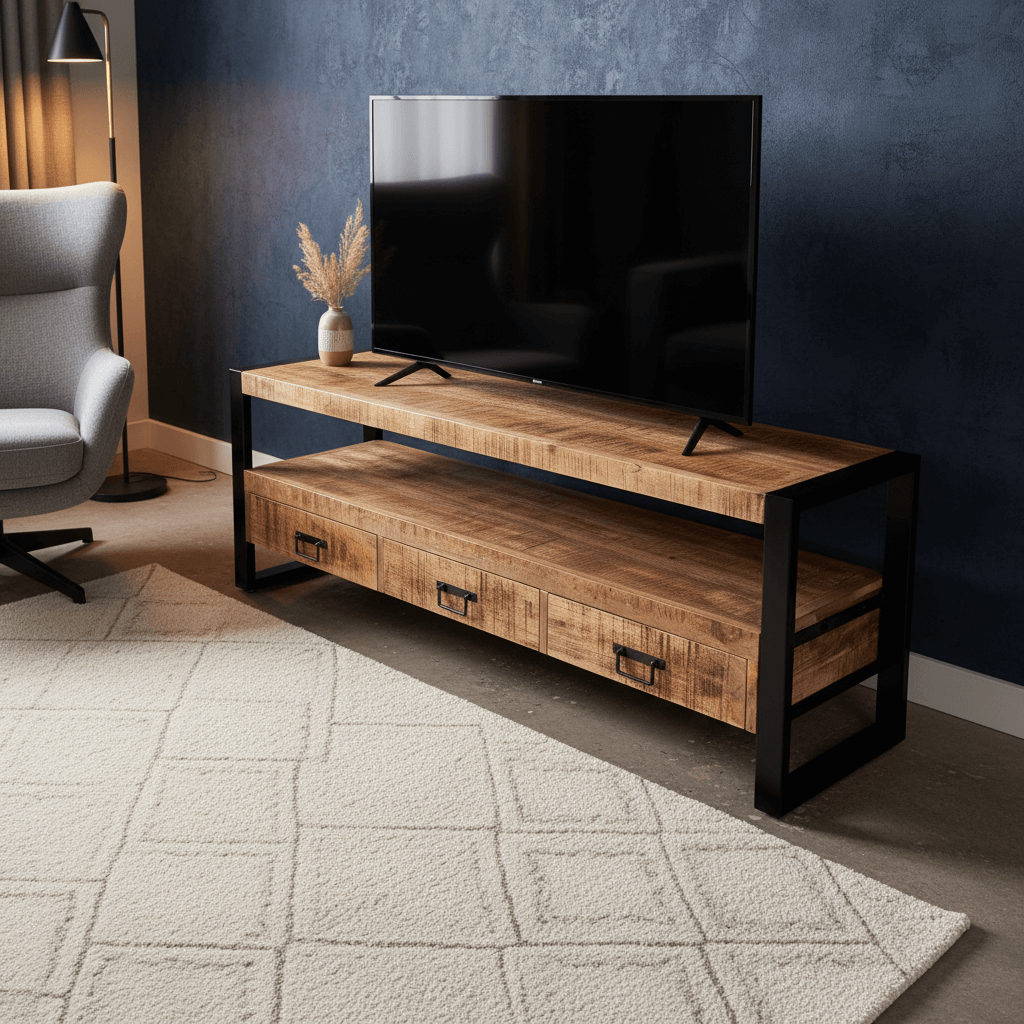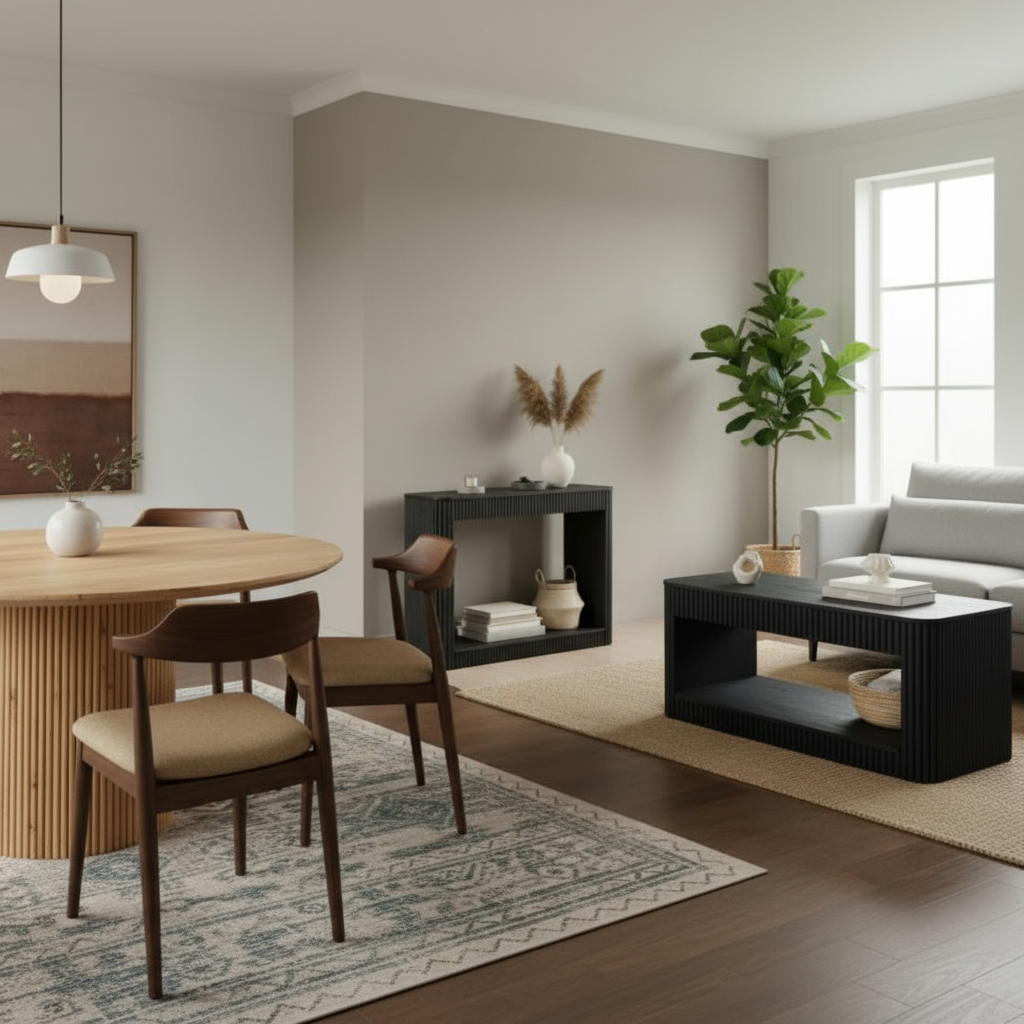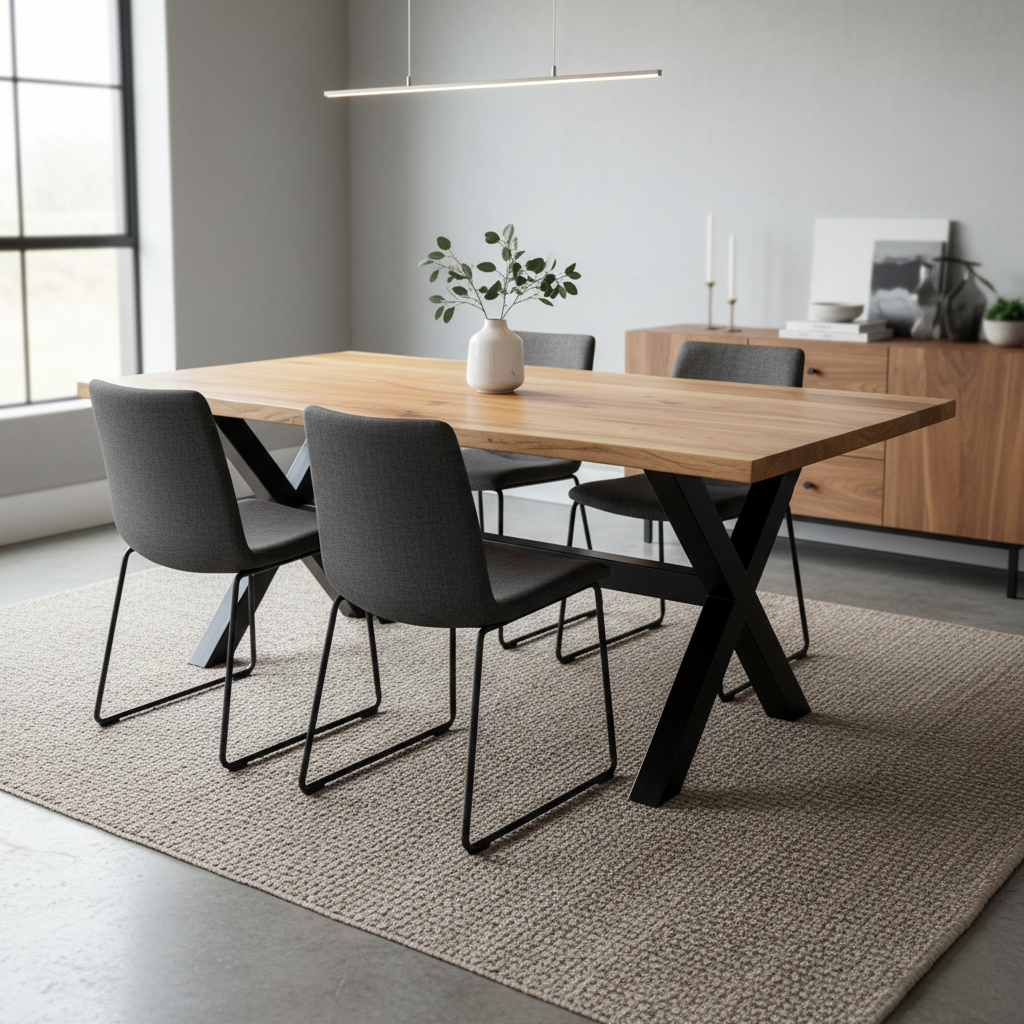Visit our Etobicoke showroom or book a private virtual consultation to view materials, finishes, and handcrafted solid wood furniture in person.eading
Book a Showroom Visit
Appointments are complimentary and tailored to your space, timeline, and budget.
What to Expect
During your visit, we'll:
- Review your space and measurements
- Walk through wood species and finishes
- Discuss sizing, lead times, and delivery
- Answer any questions before you order




